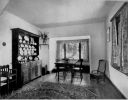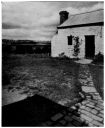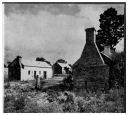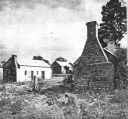|
|

1850s Culla Hill Main House - cross view drawing Dr Roger Luebbers2 viewsDr Roger Leubbers' 1997 study of Culla Hill confirms family stories of there being two upstairs spaces which, by their remnant samples of paint and wallpaper, would have been used as bedrooms. These can be seen in the cross section drawing.
|
|

1850s Culla Hill Main House - floor plan Dr Roger Luebbers2 viewsThe new house at ‘Culla Hill’ was of a type often seen in colonial Australia which displays a simple ‘bungalow-style’ hipped roof which also covers the recessed verandah. It was given twelve-paned windows and the brickwork was rendered with stucco. Materials and fittings such as cedar doors and architraves would most likely have been brought by dray from Melbourne. One of the three floor plans Dr Roger Leubbers has based on his close inspections and old photographs shows the internal layout as it would have been in its first decade.
|
|

1900s Culla Hill27 viewsThis photo shows the side of the Culla Hill homestead sometime in the early 1900s. This is a southern elevation photo of the 1850s house.
Note the underground cistern or well, with an iron pump.
|
|

1900s - Culla Hill painting32 viewsIn the early 1900s, Mary Sweeney commissioned travelling painter Charles Bertei to paint the Culla Hill homestead. She took this painting with her when she married Michael Carrucan in 1910 and it hung in the Dalton St farmhouse for many years. In the 1960s, the Burstons (the then owners of Culla Hill) had a card printed from the painting. This copy of the card has been given to me by Peter Cuffley.
Unfortunately the painting disappeared with the death of John Carrucan in 1976 but we do have the card.
|
|

1920s Culla Hill buildings 1840s right and 1850s left5 viewsThis old photo, from one of Betty Carrucan's albums, shows the Culla Hill homestead, date unknown but probably in the 1920s or 1930s. It shows the original 1840s building on the righ and the 1850s homestead on the left.
|
|

1940-02 Culla Hill Home Beautiful - Front Parlour29 viewsThis photo, taken from The Home Beautiful magazine issue of 1st February 1940, shows the front parlour of Culla Hill at that time. By then the property had passed out of Sweeney hands.
The parlor, entrance passage and bedroom were transformed by the then owners into one long living room across the front of the house. The landscape window was previously the site of an open fireplace. Eastern rugs and early Victorian and early colonial furniture made for appropriate furnishings.
|
|

1940-02 Culla Hill Homestead floor plan Dr Roger Luebbers2 viewsWhile the name Culla Hill is used for the road in a subdivision of part of the original 110 acres, the name ‘Sweeneys’ has been generally used since 1939 for the house and barn precinct. The owners at that time, Colin Stanfield Gibson and his wife Beatrice Ebsworth ‘Betty’ Gibson, were from Tasmania and thankfully their thoughtful renovations at Culla Hill in 1939 were influenced by an understanding of the Colonial tradition and its revival. While stone from the demolition of a large fireplace and chimney became a new garden path and garden edging, most of the refurbishment kept the essence of the original fabric. The plan here shows the layout of the rooms as they were at the time of the 1940 Home Beautiful article.
Diagram Dr Roger Leubbers, 1997
|
|

1940-02 Culla Hill Home Beautiful - Front View2 viewsThe Home Beautiful magazine issue of 1st February 1940 contains a wonderful 6 page article on 'Sweeneys'. This is one of a number of historically significant photos from that article. Peter Cuffley has a copy of the original magazine issue.
The main residence was built on the lines of a Tipperary farmhouse by Thomas Sweeney.
|
|

1940-02 Culla Hill Home Beautiful - House and Dairy4 viewsThe Home Beautiful magazine issue of 1st February 1940 contains a wonderful 6 page article on 'Sweeneys'. This is one of a number of historically significant photos from that article. Peter Cuffley has a copy of the original magazine issue.
|
|

1940-02 Culla Hill Home Beautiful - House and Hut3 viewsThe Home Beautiful magazine issue of 1st February 1940 contains a wonderful 6 page article on 'Sweeneys'. This is one of a number of historically significant photos from that article. Peter Cuffley has a copy of the original magazine issue.
|
|

1940-02 Culla Hill Home Beautiful - Old Longhouse4 viewsThe Home Beautiful magazine issue of 1st February 1940 contains a wonderful 6 page article on 'Sweeneys'. This is one of a number of historically significant photos from that article. Peter Cuffley has a copy of the original magazine issue.
This stone built building was part of the original homestead. In 1940, it served as a guest room.
|
|

1940-02 Culla Hill Home Beautiful - Sitting Room2 viewsThe Home Beautiful magazine issue of 1st February 1940 contains a wonderful 6 page article on 'Sweeneys'. This is one of a number of historically significant photos from that article. Peter Cuffley has a copy of the original magazine issue.
|
|

1940-02 Culla Hill Home Beautiful - view from the paddock Home Beautiful5 viewsThe Home Beautiful magazine issue of 1st February 1940 contains a wonderful 6 page article on 'Sweeneys'. This is one of a number of historically significant photos from that article. Peter Cuffley has a copy of the original magazine issue.
|
|

1940-02 Culla Hill Home Beautiful - View of Original Buildings2 viewsThe Home Beautiful magazine issue of 1st February 1940 contains a wonderful 6 page article on 'Sweeneys'. This is one of a number of historically significant photos from that article. Peter Cuffley has a copy of the original magazine issue.
Sweeney's first home was a 12 ft x 10 ft shack of roughly sawn timber palings with a chimney of handmade bricks, standing and seen on the right of this photo. In 1940, it served as a laundry.
In the background is seen the cottage and barn which also belonged to the original homestead.
|
|

1940-02 Home Beautiful - Page 12 viewsPage 1 of the February 1940 Home Beautiful article on Culla Hill
|
|

1940-02 Home Beautiful - Page 22 viewsPage 2 of the February 1940 Home Beautiful article on Culla Hill
|
|

1940-02 Culla Hill Home Beautiful - View of Original Buildings Second Scan25 viewsSweeney's first home at Culla Hill was a 12' x 15' shack of roughly sawn timber palings with a chimney of hand made bricks, still standing and seen on the right of this photo, taken in 1940 and featured in a "Home Beautiful" magazine. In the background are seen the cottage and barn which also belonged to the original homestead.
|
|

1947-07 Parish Map Dept of Lands and Survey3 viewsThis July 1947 Department of Lands and Survey map shows the original owners of the subdivisions blocks around the Culla Hill property. Thomas Sweeney's name is on 3 blocks - block 7 of 110 acres (the original homestead block), along with blocks 2 and 3 (each of 158 acres).
|
|

1950s Culla Hill - possible Jan 1952 - Burston Family Collection2 viewsThis photo, from the Burston Family Collection, shows the Culla Hill barn which closely resembles the barn at Cullahill Farm, the old Guider property south of Roscrea in Tipperary. Thomas Sweeney’s parents, Patrick and Mary Sweeney, were probably humble farmers who lived in the area.
|
|

1950s Culla Hill main house with extensions, Burston family1 views
|
|

1950s or 1960s - Culla Hill homestead east side, Burston family collection3 views
|
|

1952-01 Culla Hill detached kitchen, Burston family collection4 viewsIn this photo, dated January 1952, you can see how a section of the back wall has collapsed and other parts have been given props. You can also see an opening to the cellar. I wonder how they accessed it. Perhaps there was a trap door in the floor. The building was soon to be demolished
|
|

1952 circa - Culla Hill, old long house with buttress, Burston family collection3 views
|
|

1956-02 Culla Hill & Petty's Orchard, LANDATA Aerial view, Eltham District Historical Society1 viewsThis LANDATA aerial shot, taken in February 1956, shows Culla Hill and Petty's Orchard, LANDATA. Photo purchased from the Department of Environment, Land, Water & Planning.
|
|

1956 circa - Jamie and Mike Burston at Sweeneys with cows, Burston family collection2 views
|
|

1960s Culla Hill painting by Peter Cuffley based on 1940 Home Beautiful photo3 viewsThis painting of the Culla Hill property, based on the 1940 Home Beautiful article, was done by Peter Cuffley in the late 1960s.
|
|

1960s Sweeneys Aerial Photos3 viewsThe 4 aerial photos here are from Mike Burton and provide a wonderful snapshot of the Culla Hill (now called Sweeney's) property. The aerial views are undated but would likely be from the 1960s or 70s.
In this photo, we can see what seems to be a house site on the other side of Sweeneys Lane which would be on 'Yarra Braes'. There is a good photograph of a substantial weatherboard house with cast-iron-lace verandah titled 'Yarra Brae Park' in the Eltham District Historical Society Collection. I believe this would have been built by John Francis Rutter 1842-1906 and his wife Elizabeth, possibly in the 1890s. I presume this is the same dwelling burnt out in the 1939 Black Friday fires. It was then owned by Hubert Rutter and family.
|
|

1960s Sweeneys Aerial Photos3 viewsThe 4 aerial photos here are from Mike Burton and provide a wonderful snapshot of the Culla Hill (now called Sweeney's) property. The aerial views are undated but would likely be from the 1960s or 70s.
|
|

1960s Sweeneys Aerial Photos2 viewsThe 4 aerial photos here are from Mike Burton and provide a wonderful snapshot of the Culla Hill (now called Sweeney's) property. The aerial views are undated but would likely be from the 1960s or 70s.
|
|

1960s Sweeneys Aerial Photos2 viewsThe 4 aerial photos here are from Mike Burton and provide a wonderful snapshot of the Culla Hill (now called Sweeney's) property. The aerial views are undated but would likely be from the 1960s or 70s.
|
|

1966 Culla Hill drawing by Peter Cuffley3 views
|
|

1980-01 Sweeneys Photos - Burton Collection2 viewsThis photo from the Burton Collection shows how idyllic 'Culla Hill' was in January, 1980. It is remarkable to think that this location is a mere 14 miles from the Melbourne GPO, yet there are no signs of urban development. Thankfully, 'Sweeneys Flats' are now preserved forever as riverside parkland.
|
|

1993-11-27 Sweeneys subdivision1 viewsIn late 1993, the Burton family did a major subdivision and sold off a number of 12 sllotments, ranging in size from 1 to 3 acres. Once this was done, the Burtons were left with the single house block.
|
|

1993-11-27 Sweeneys subdivision1 viewsIn late 1993, the Burton family did a major subdivision and sold off a number of 12 sllotments, ranging in size from 1 to 3 acres. Once this was done, the Burtons were left with the single house block.
|
|

1993-11-27 Sweeneys subdivision1 viewsIn late 1993, the Burton family did a major subdivision and sold off a number of 12 sllotments, ranging in size from 1 to 3 acres. Once this was done, the Burtons were left with the single house block.
|
|

1993-11-27 Sweeneys subdivision1 viewsIn late 1993, the Burton family did a major subdivision and sold off a number of 12 sllotments, ranging in size from 1 to 3 acres. Once this was done, the Burtons were left with the single house block.
|
|

1993-11-27 Sweeneys subdivision1 viewsIn late 1993, the Burton family did a major subdivision and sold off a number of 12 sllotments, ranging in size from 1 to 3 acres. Once this was done, the Burtons were left with the single house block.
The auction took place in this seated marquee.
|
|

1993-11-27 Sweeneys subdivision1 viewsIn late 1993, the Burton family did a major subdivision and sold off a number of 12 sllotments, ranging in size from 1 to 3 acres. Once this was done, the Burtons were left with the single house block.
|
|

1993-11-27 Sweeneys subdivision1 viewsIn late 1993, the Burton family did a major subdivision and sold off a number of 12 sllotments, ranging in size from 1 to 3 acres. Once this was done, the Burtons were left with the single house block.
|
|

1993-11-27 Sweeneys subdivision1 viewsIn late 1993, the Burton family did a major subdivision and sold off a number of 12 sllotments, ranging in size from 1 to 3 acres. Once this was done, the Burtons were left with the single house block.
|
|

1997 - Culla Hill auction37 viewsWith the Dalton St farm now long gone, Culla Hill remains the only remnant and reminder of those early pioneering days. A unique opportunity was presented in 1997 when the property was auctioned. I made the pilgrimage to the old property that I had not visited since my childhood days. The following advertising brochure was produced for the sale which attracted hundreds of people.
From memory, the property (houses, sheds and surrounding paddocks) sold for around $540,000.
|
|

1997 - Culla Hill homestead41 viewsCulla Hill was the farm of Thomas Sweeney, established in 1842 and a central point of local Eltham life. Mass was regularly held in the front parlour and many marriages were held in its grounds, amongst them that of Bridget Carrucan and John Coleman in 1854.
Culla Hill still stands in Sweeneys Lane in Eltham, along a winding and hilly dirt road. It is easy to imagine the old drays negotiating these rough tracks some 150 years ago. Some of the original 110 acres still exists in its farm form.
|
|

2005 - Culla Hill homestead and back paddocks36 viewsI revisited Culla Hill in 2005 and was able to get this great snap, looking back towards the farmhouse from above it. This area is now covered with a new housing development so this view is no longer available.
|
|

2021 Sweeney Homestead "Culla Hill' 52 viewsI was touring around Eltham in February 2021 and saw the the heavy roadside bushes outside the front fence of Culla Hill had been removed, giving us a wonderful view of the old homestead. The higher roof centre and right is the older portion of the house and the lower roofline on the left is a later edition.
|
|

Sweeneys photos - Burston Collection1 viewsMike Burton was brought up at Culla Hill during the period when the Burton family owned the property. These are photos from the Burton family photo albums which are now in Mike's possession. The photos are from the period from the 1960s onwards.
|
|

Sweeneys photos - Burston Collection1 viewsMike Burton was brought up at Culla Hill during the period when the Burton family owned the property. These are photos from the Burton family photo albums which are now in Mike's possession. The photos are from the period from the 1960s onwards.
|
|

Sweeneys photos - Burston Collection1 viewsMike Burton was brought up at Culla Hill during the period when the Burton family owned the property. These are photos from the Burton family photo albums which are now in Mike's possession. The photos are from the period from the 1960s onwards.
These colour photos of the interior rooms were taken before the property was sold in 1997 and were possibly used for publicity.
|
|

Sweeneys photos - Burston Collection1 viewsMike Burton was brought up at Culla Hill during the period when the Burton family owned the property. These are photos from the Burton family photo albums which are now in Mike's possession. The photos are from the period from the 1960s onwards.
These colour photos of the interior rooms were taken before the property was sold in 1997 and were possibly used for publicity.
|
|
|
|
